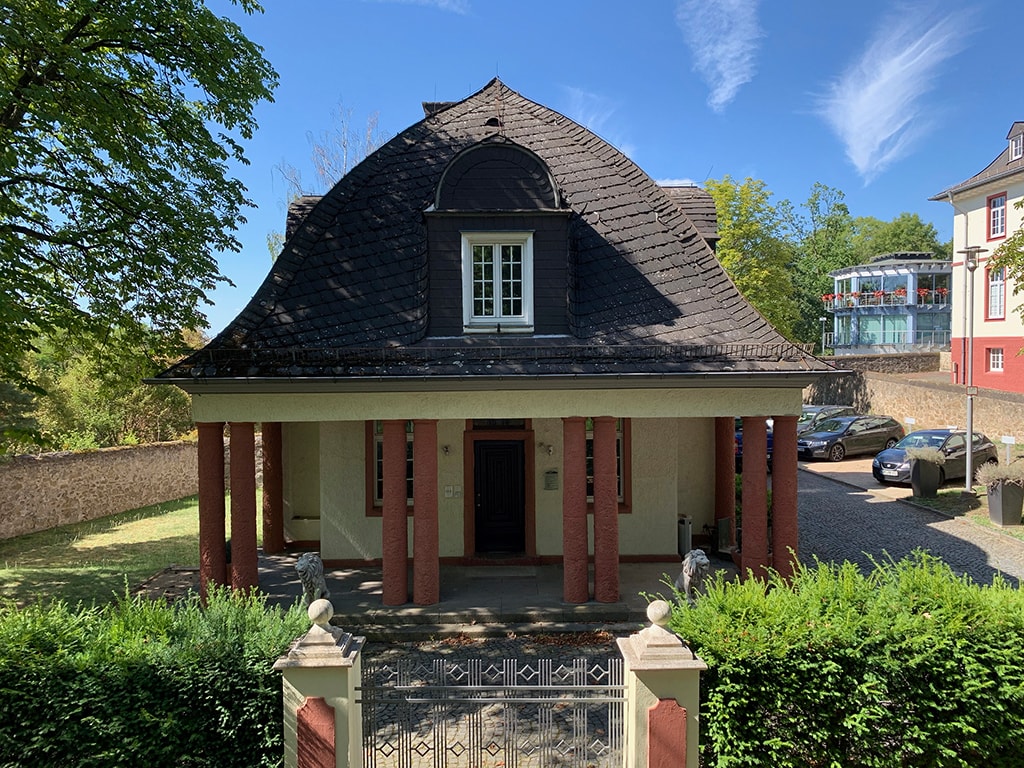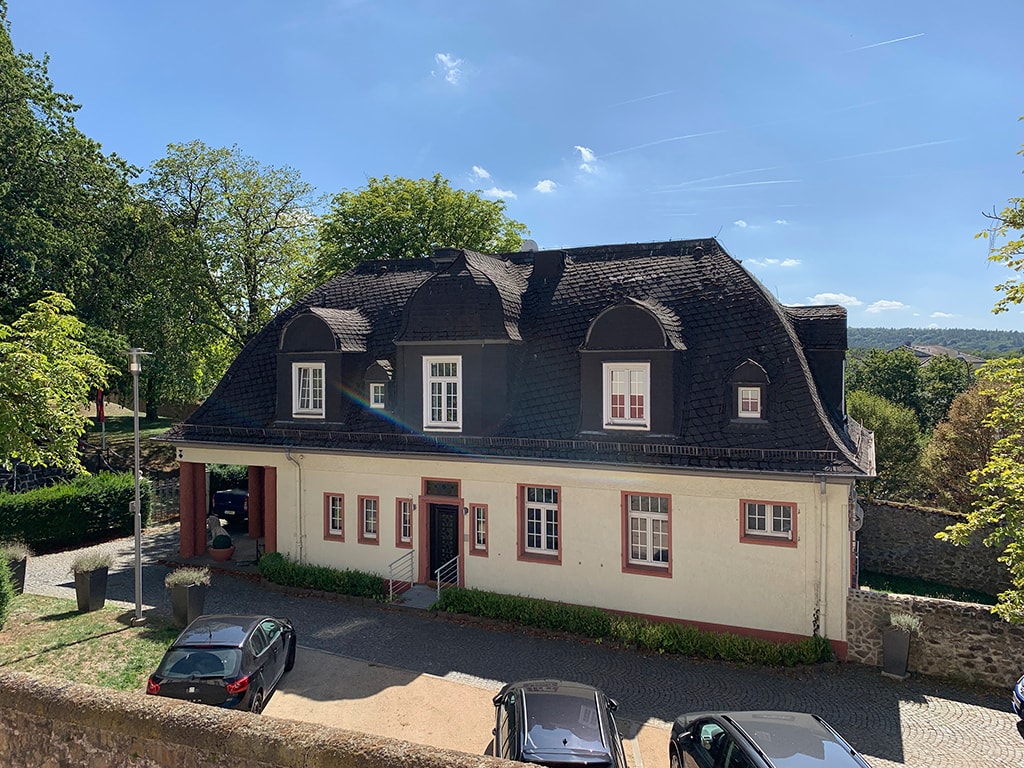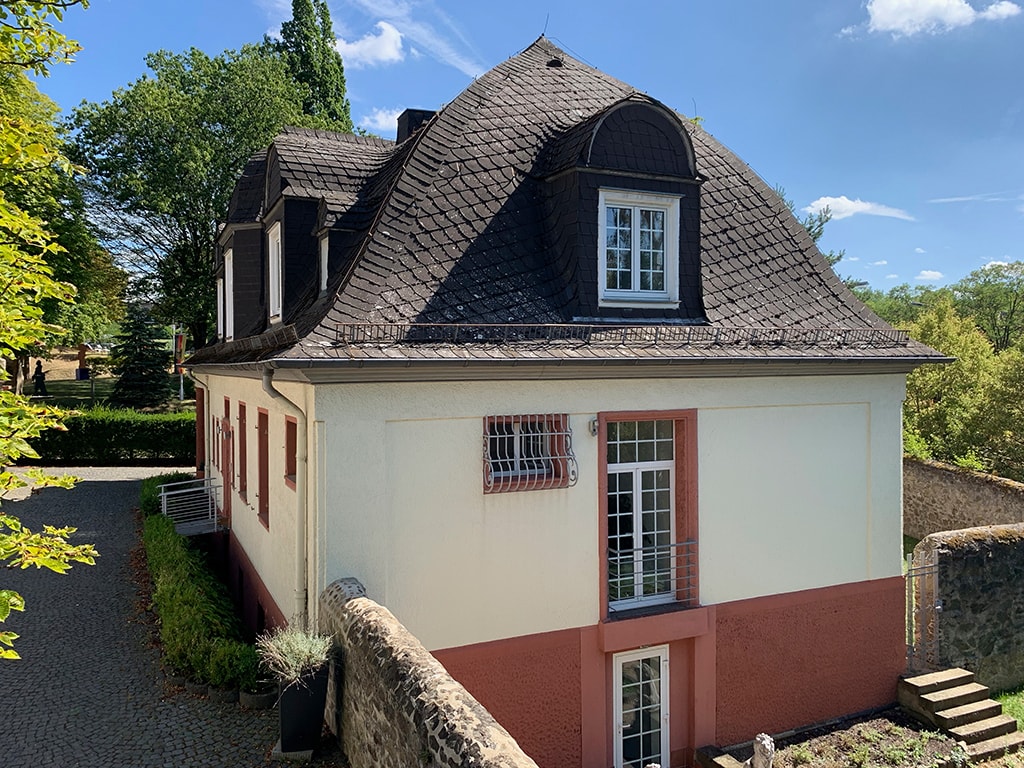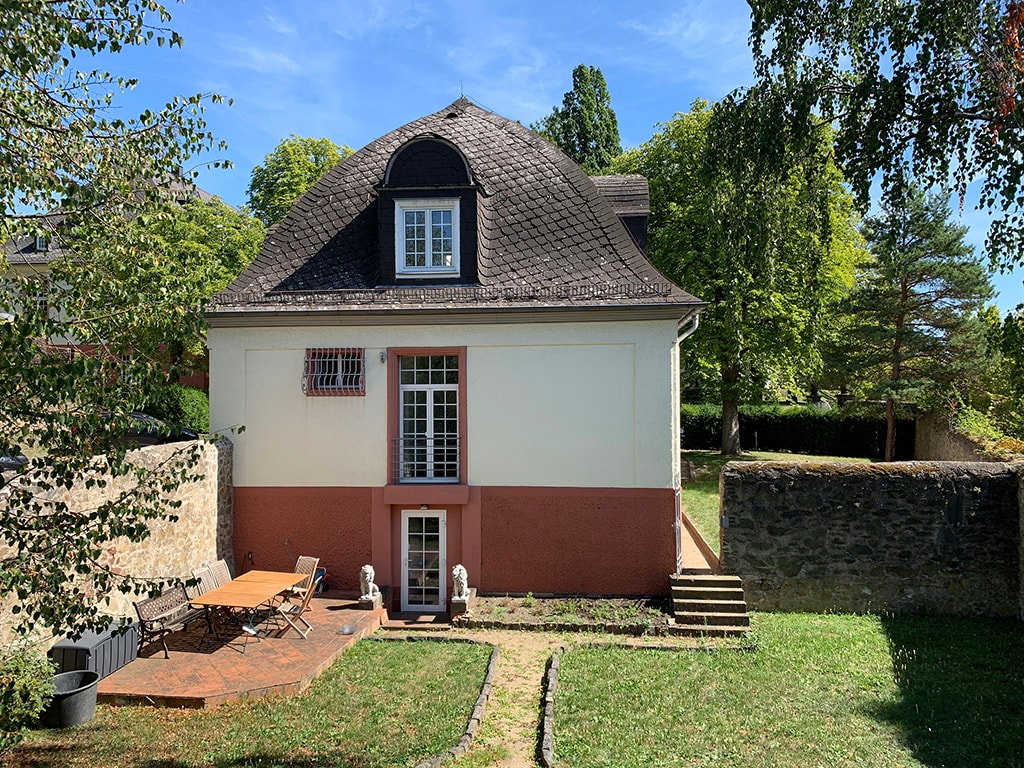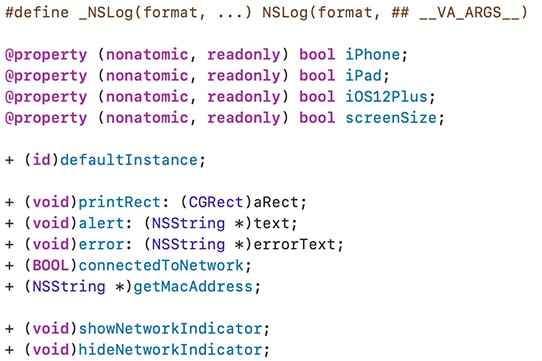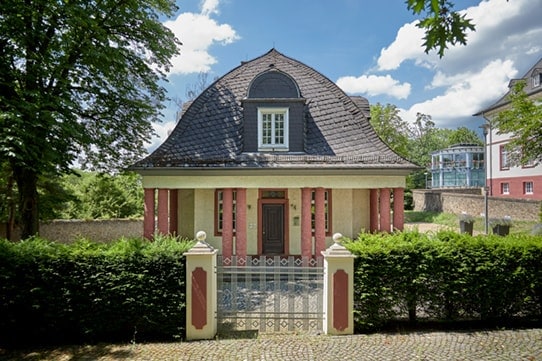Our company headquarters in the Spilburg industrial estate
We work on ground rich in history. Our listed villa (actually the "Old Guardhouse") was built in 1913 as a detention building with 6 cells, a dark cell and a courtyard for those on open-air prisons. In 1918, the attic was converted into an apartment for the second barracks guard. In 1921, the guard operation was closed and the ground floor was converted into an apartment.
From 1924 the building was used as a teacher's apartment, and from 1934 to 1955 it was used for military purposes. From 1957 to 1993 it was the headquarters of the German Armed Forces in the Spilburg barracks. In 1997 the "Old Guardhouse" was integrated as an administrative building into the Center for High Tech and Culture created by Knud Schöber.
The building is subject to the Hague Convention for the Protection of Cultural Property in the Event of Armed Conflict . Several well-known buildings in Wetzlar are protected by the Hague Convention, including the old town hall, the ruins of Kalsmunt Castle, the Hospital Church and the Cathedral. Considering that the "Old Guardhouse" was a barracks building during the world wars, the blue and white plaque not only serves to identify the building as a cultural asset, but can also be seen as a pacifist symbol in particular.
Since 2019, we have used the “Old Guardhouse” as our company headquarters.
Clicking on the images opens the image in full resolution in a new tab, clicking on the panorama previews opens a panorama view in a new tab. You can move in the panorama with the mouse or wait a little while and then the movement starts automatically.

